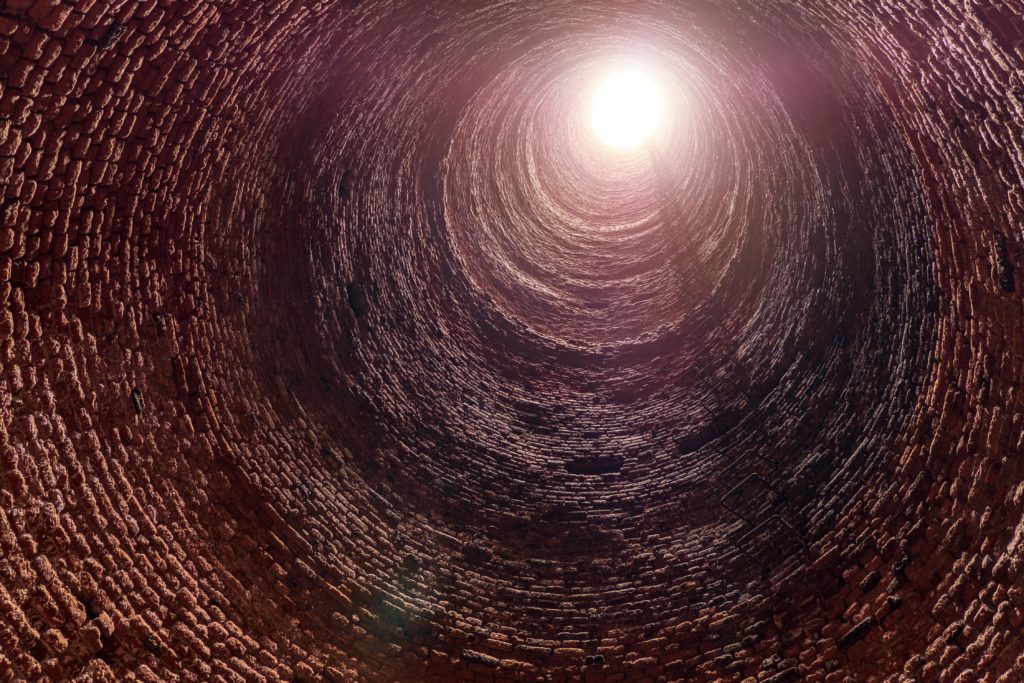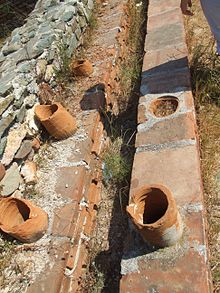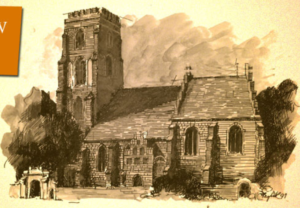The beginnings of ventilation – from prehistory to the present

The history of ventilation begins with the advent of the first makeshift homes. It was in them that the fires occurred, and the polluted air took its toll on the inhabitants. What were the beginnings of ventilation history?
The origins: nasty odours and numerous fires
Research of some of the earliest buildings of the Minoan civilization has proven the existence of intricate ventilation projects that applied windmill towers. 4000-5000 B.C. The villagers of Banpo (China) built one of the first home chimneys known to mankind. The cooking fumes were evacuated through ventilation holes placed in the middle of the flat roofs.
Some early and simple ventilation systems were also found at the Pločnik archaeological site (of the Vinča culture) in Serbia. At the time, ventilation systems were built into the early furnaces for copper smelting. Furnaces placed outside the buildings had ventilation pipes made of clay, with hundreds of tiny holes. The “prototype” chimney was designed to ensure the supply of air to the furnace plus the safe evacuation of smoke to the outside.
Photo: Cross-section diagram of the Great Pyramid in Egypt.
When fire appeared in Egyptian kitchens, there came a need for vents to remove smoke and supply fresh air. Since human thermal comfort largely depended on ventilation, people started to build houses with a greater number of such openings. The ancient Egyptians were the first to discover the breathing problems that afflicted the working inhabitants of the region. They observed that people working outdoors suffered less from breathing problems than those who worked indoors .

Fig. 1. Sectional drawing of the Great Pyramid in Egypt.
Room ventilation was an important factor in ancient Egypt. In the pyramids there are tunnels that connect the royal burial chambers to the exit. The tunnels’ function was both religious and practical, since they ensured efficient air exchange.
On the other hand, as early as in the first century B.C., the Romans designed a heating system that combined ventilation and combustion.
Originally it was used to heat public baths and then adapted for larger buildings. The system, called a hypocaust (hypocaustum), allowed air and combustion products to be evacuated outside the building via special ventilation ducts in the walls. A similar operation principle applied to the systems later used in England. They served to supply fresh air from outside into the building.
In the Middle Ages ventilation was largely disregarded. The houses were of poor quality, had only small windows and offered limited air supply. Still, the first ventilation solutions were applied in the mansions of the rich or churches. An example of such solution is the Gothic parish church in Gostyń (Poland), built between 1418 and 1436. During the visual inspection of the building, 70-centimetre openings were found, connected to the horizontal and vertical channels inside the wall. Attempts were made to fill the ducts with smoke, which confirmed the fact that the openings indeed served as the ventilation system for the church. During the preliminary research, it was also discovered that the medieval ventilation system was installed within the walls of the northern nave.

Fig. 3. The parish church in Gostyń. Source: faragotykgostyn.pl
But it had not been until 17th-century England that ventilation saw the real development. The serious problem of air pollution, poor health of the inhabitants, and numerous fires have convinced King Charles I to introduce new building guidelines in 1631. Since then the ceilings in English houses had to be 10 feet high, the windows much larger and the chimneys – higher. The new regulation was to prevent frequent fires and enable efficient ventilation. This marked the beginning of the modern ventilation about which you will learn more in the next issue of our paper.
Safety Way: an innovative differential pressure system – escape routes free from smoke and fire – highest degree of protection.
The Safety Way differential pressure system is a solution designed for multi-storey buildings:
• iSWAY-FC® differential pressure product for smoke and heat control systems;
• Innovative predictive algorithm;
• Anti-Frost system that endures even the most extreme weather conditions;
• 24-hour automatic test of all the components;
• Automatic adaptation to changing service conditions;
• Communication between individual components of the set and continuous tracking of all components (regulators, remote pressure sensors, etc.);
• Continuous measurement of the set value of static differential pressure between the protected and reference zones by the P-MAC(F) sensor.
Do you want to know more? Visit our BLOG. Our experts will provide you with a full knowledge base on ventilation and fire protection.
Do you need advice? Contact our advisor department.




