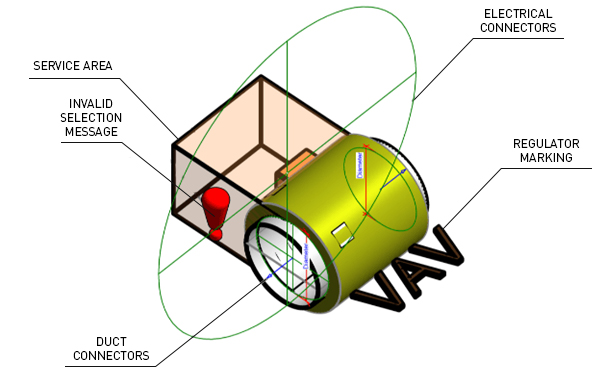How to Prepare Project Documentation with BIM Software?
BIM (Building Information Modelling) makes the design process easier, providing the capability of testing various versions and designs in virtual reality. All libraries we share are based on a common standard, which makes it possible to prepare lists of elements by means of Shared Parameters.
BIM documentation and consistency of parameters
The text file that includes Shared Parameters is a common attachment to the product families and it will be updated on a regular basis as subsequent families are created and added to our website. This attachment will make it possible to develop a project template on the basis of standardized parameters. Due to the consistency of parameters designers will also be able to prepare universal tags containing descriptions of chosen product features.
Each element library also has predefined lists available to the designer and contractor. Our libraries can be easily copied between projects or added to the project template.
International standards or why we need BIM documentation
When projects that include our product families are exported to the IFC format, all elements are classified according to the OmniClass system, which is the standard of product and service classification in the construction industry. This system was developed by the International Organization for Standardization (ISO) and the International Construction Information Society (ICIS). The proper classification of products makes it possible to keep and exchange data between various applications that use BIM technology. The IFC format facilitates communication between project teams that use different software. BIM project documentation gives an overview of all components of the investment. BIM documentation makes it possible to map all the information about facilities under project, which can be used at any stage of the investment work.
We support designers and provide state-of-the-art tools.
We are here for you. We make libraries prepared using BIM technology available to you for your future projects. Relying on our experience and competence, we can help you solve substantive issues and technical problems connected with the libraries. You can find the guidebooks on our website (www.smay.eu), in the Support tab. They cover various ventilation problems, and are prepared by SMAY experts. These materials will provide help both to architects and designers of sanitary systems.
The following items are available to you:
• iFLOW Individual Room Ventilation System
• ZODIC Staircase Smoke Extraction System
• SMAYLAB® Laboratory Ventilation system
• SAFETY CAR PARK Garage Jet Ventilation guidebook
• Industrial and Storage Halls Smoke Extraction and Aeration of Industrial Facilities
• SAFETY WAY Differential Pressure Systems in Multi-Storey Buildings guidebook
Our selection software, available in the Support tab, is yet another element providing help to any designers and architects. You can use the following software:

BIM Documentation

BIM project documentation as seen by an expert
We make ready-to-use technical solutions and provide technical support for complex projects, but in order to raise our standards even more, we are ready to cooperate in the area of BIM projects as well (with the use of cloud-based solutions, Revit Server or local models). Feel free to contact our Design Department if you need any assistance in the area of modelling based on the BIM software or in preparing a digital model of the system.



