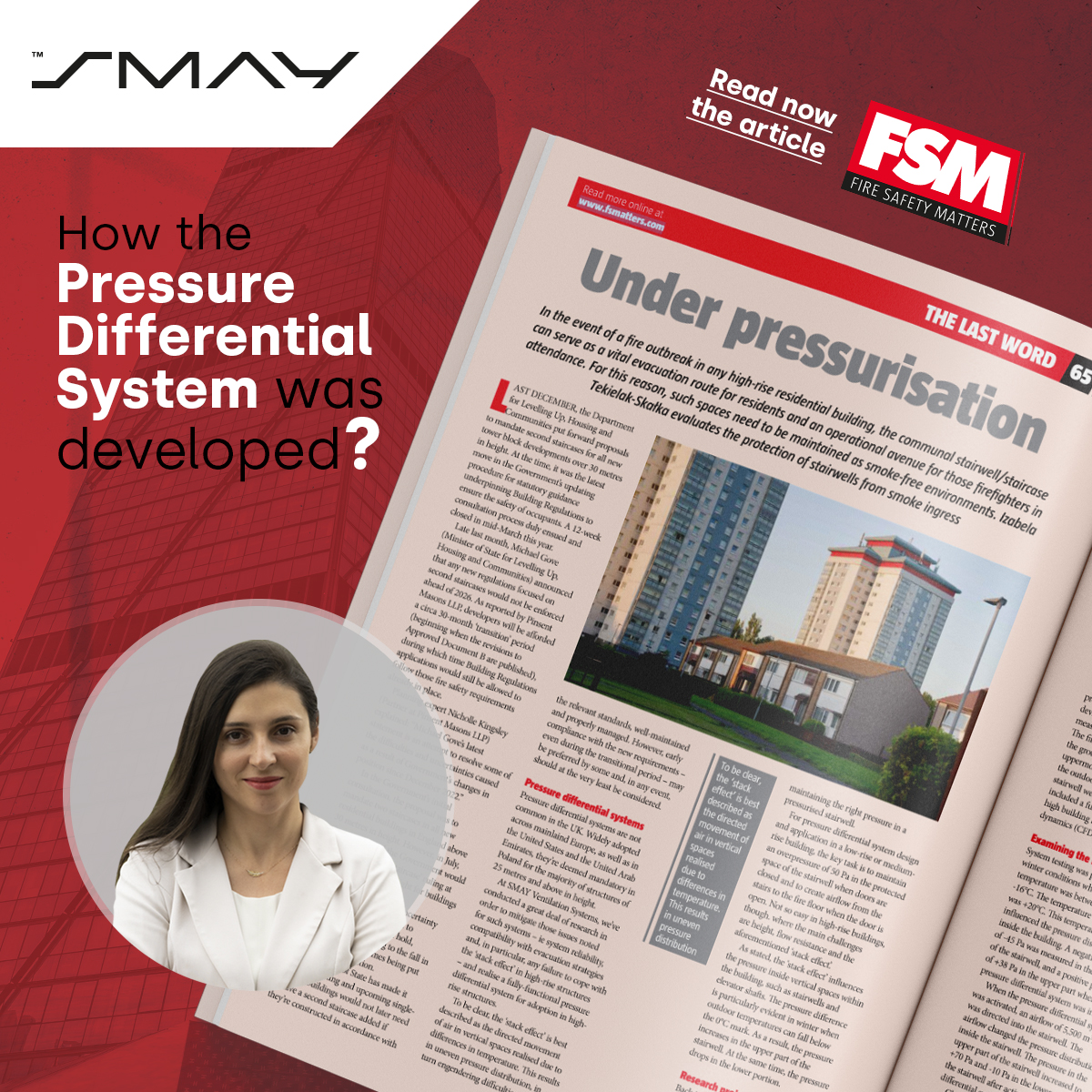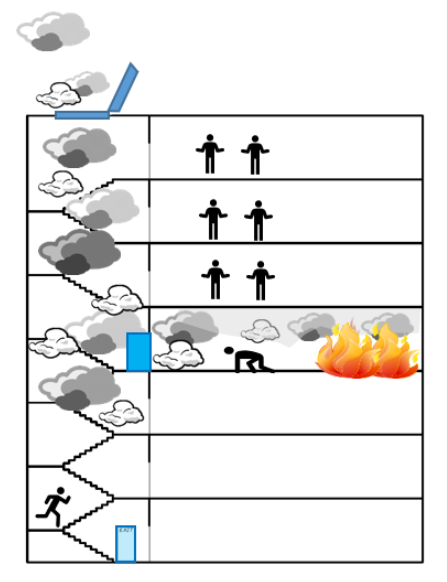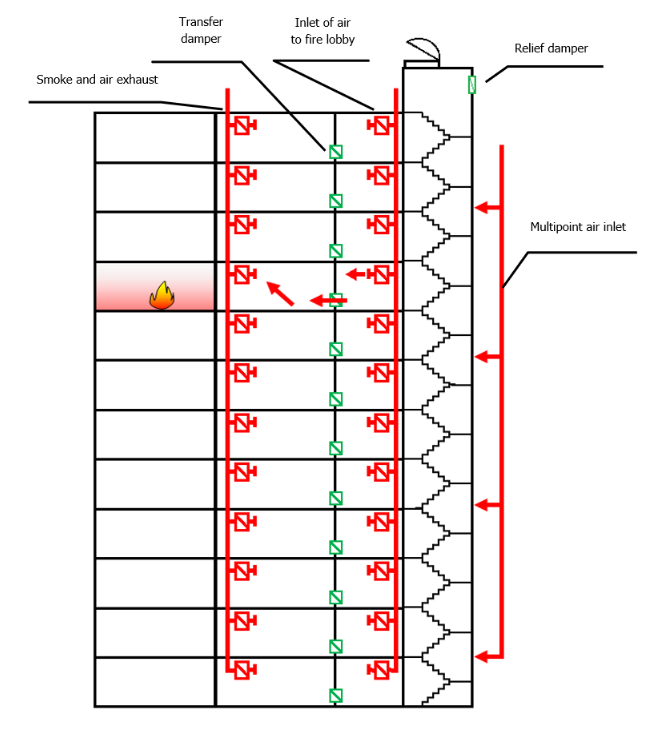Development of Pressure Differential Systems in High-Rise Buildings – the Flow System

A stairwell serves as a critical evacuation route for individuals and firefighters during a fire emergency. Consequently, maintaining smoke-free environments in such spaces becomes imperative. SMAY expert Izabela Tekielak-Skałka evaluates the protection of stairwells from smoke ingress and deliberates on the most effective ventilation solution.
What is the optimal way to shield a stairwell from smoke?
Ensuring tight construction of walls and doors to prevent smoke ingress is fundamental. Additionally, equipping the stairwell with a smoke control ventilation system is essential. A pressure differential system stands out as the most efficient means to safeguard a stairwell in high-rise buildings. Smoke within the stairwell impedes evacuation and hinders the fire brigade’s access to the fire level (Figure 1).

Figure 1. Smoke spread in a stairwell equipped with a smoke extraction system
Challenges for Pressure Differential Systems in High-Rise Buildings Over 60 Meters
In low-rise and medium-rise buildings, maintaining an overpressure of 50 Pa in the protected stairwell space when the door is closed and creating airflow from the stairs to the fire floor when the door is open is the primary goal (Figure 2).
Effective Ventilation in High-Rise Buildings – What to Consider?
However, it’s more complex in high-rise buildings. The main challenges include height, flow resistance, and the stack effect. The stack effect significantly influences pressure within vertical building spaces like stairwells and elevator shafts. It’s particularly noticeable in winter when outdoor temperatures drop below 0 °C, causing increased pressure in the upper part of the stairwell and decreased pressure in the lower part.

Figure 2. Operation of the pressure differential system during a fire (pressure criterion on the left, velocity criterion on the right)
Research on a Pressure Differential System in a 62m High Building
In 2012, a pressure differential system was studied in a 62m high building located in Warsaw. The building, comprising 23 storeys, had two stairwells protected by a pressure differentiation system. This system involved a multipoint air supply and relief damper in their upper parts. Fire-fighting lobbies featured air inlet points from a separate fan, while transfer dampers in the wall between lobbies and corridors compensated for smoke and air extraction from the corridors.
The SMAY study aimed to determine the actual pressure distribution during the operation of the PDS
During a fire, the pressure differential system in the stairwell was activated, along with the pressurization system safeguarding the fire-fighting lobby and corridor air extraction on the fire floor. Fire ventilation on other floors remained inactive. The simplified depiction of the fire ventilation installation is shown in Figure 3.

Figure 3. Simplified representation of the fire ventilation installation
Course of the Research
The test rig was equipped with two pressure difference measurement devices to measure overpressure in the stairwell—one placed on the ground floor and the other on the top floor. Additionally, outdoor air temperatures and stairwell air temperatures were recorded.
The research comprised a full-scale test in the 62m building and Computational Fluid Dynamics (CFD) analysis.



