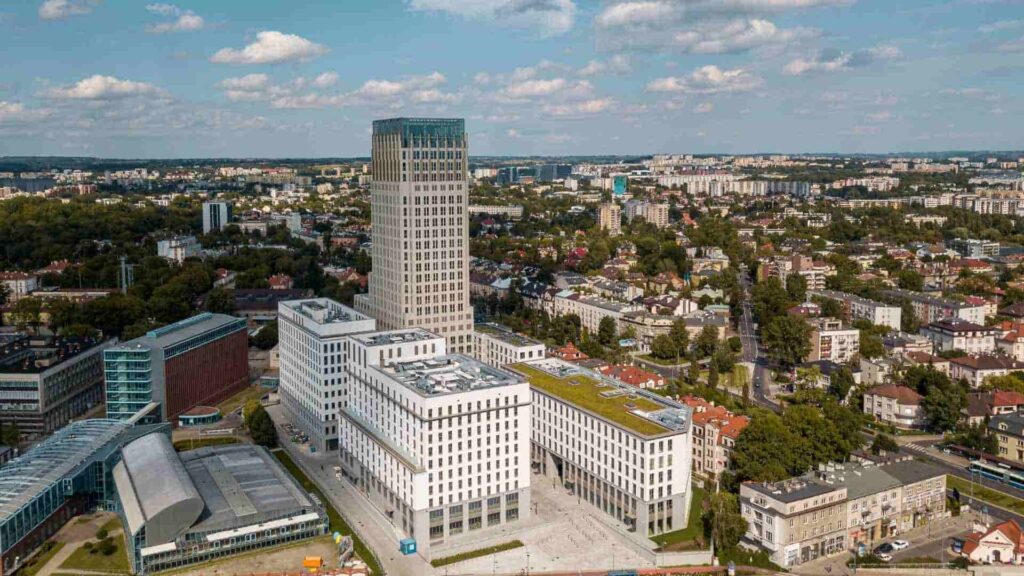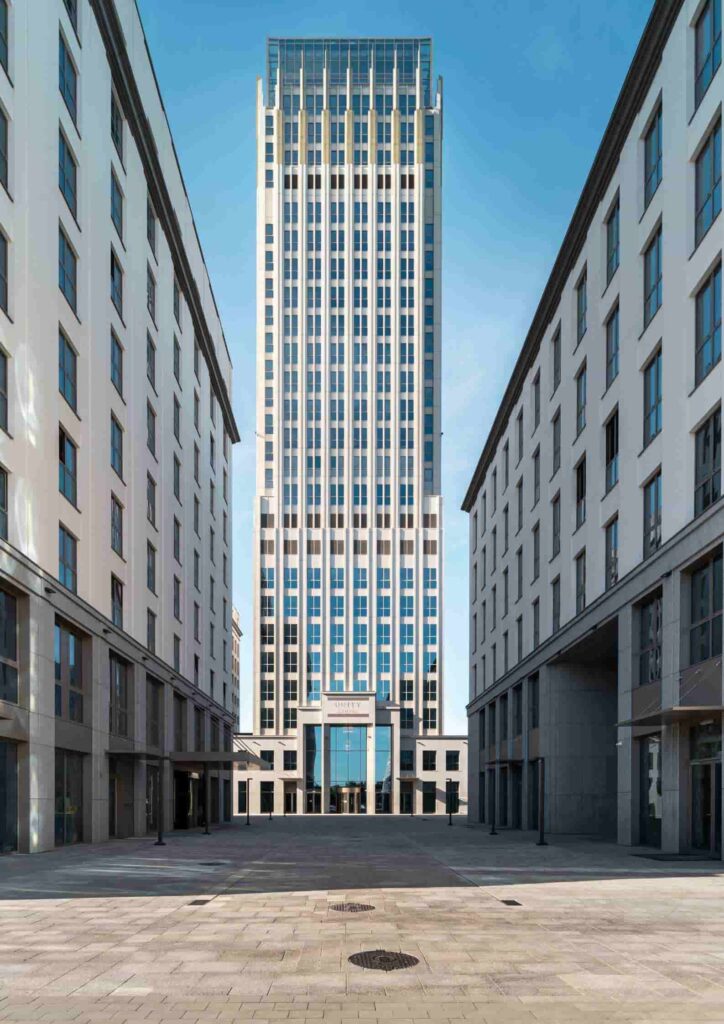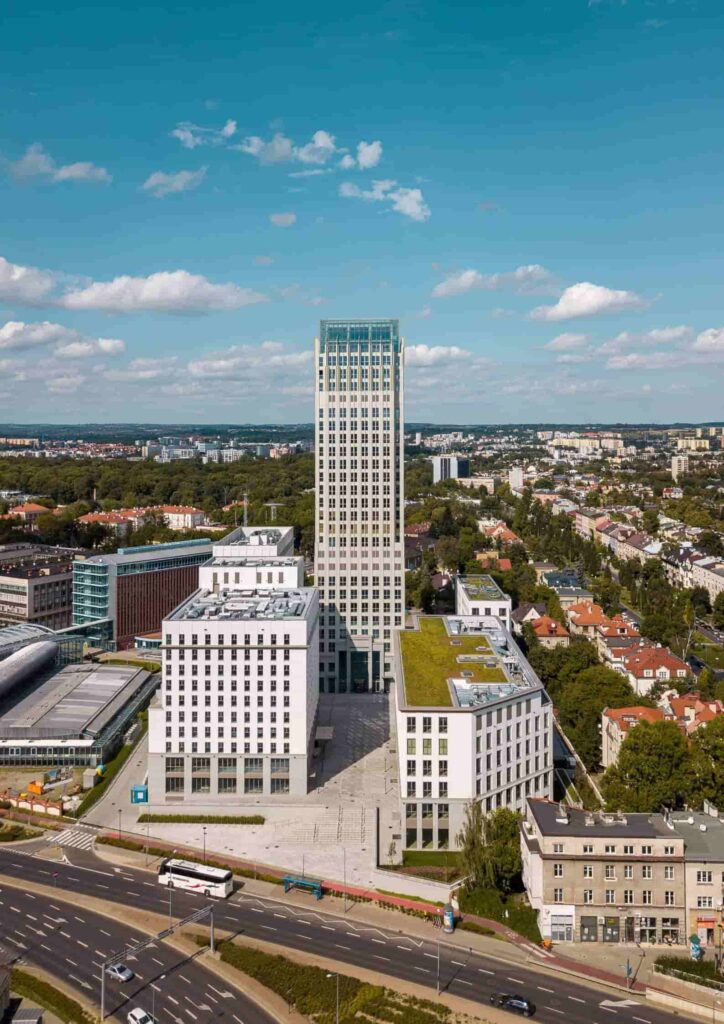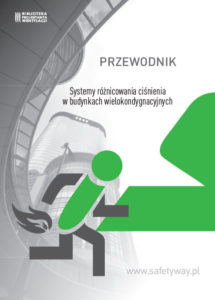The Unity Centre – Description of Fire and Residential Ventilation Systems

The Unity Centre will be remembered forever – its creators and investors were struggling with its difficult system for a long time. The desire to complete the tower was losing to decisions made by local authorities and changing expectations towards that piece of land. The Unity Centre was supposed to be the Polish Manhattan, the business centre of Krakow. Today, this place is greatly extended and developed in such a way as to enable citizens to run business activities, and provide leisure and entertainment. SMAY provided for safe evacuation routes (in case of smoke accumulation) in the entire building complex. How did the installation of the fire and residential ventilation system in The Unity Centre look like?
What is The Unity Centre? Fire ventilation in the building complex
The Unity Centre building complex, placed in Krakow at Lubomirski 4 Street, consists of five buildings of different designation. These are:
AB – The Unity Tower main building – office space with a restaurant on the last floor;
C – luxury apartments – living premises;
DE – The Eastern Office – office space;
F – The Western Office – office space;
GH – the hotel building.
Each of those objects is equipped with end-to-end fire protection and residential ventilation systems.
BUILDING AB
We have used the following items in this building:
• KWP-P-E 24 V smoke dampers
• smoke exhaust fans
• air supply unit of the Safety Way system and KWR compact adjusting exhaust louvre as part of a regulation system along with the Promat system EIS120 housing
• acoustic silencers
• SDS smoke extraction system
• fire protection power supplies
• CSUP cards
• differential pressure transducers, including PZ and MAC-D Min junction boxes
• installation finishing works
Building AB is connected with Buildings C and F with a common car park. Underground car parks below these edifices are supported by a single point of access and departure ramps. The ramps are protected by an access control system, which makes it possible to distribute car traffic effectively in individual parts of the car park. Altogether, there are 208 parking spots on both levels of the car park. At the ground storeys in the tower building (AB) under design there are office, commercial, gastronomic, exhibition and commercial spaces. At the ground floors, along the outer elevations, the designers planned sales and service premises, technical rooms and access ramps to the underground car park.
In the building, there is a fire ventilation system for underground car park smoke extraction with a duct system in the underground part and SOKOL F400 smoke exhaust fans provided by SMAY.
Underground car park smoke exhaust ventilation system
The smoke exhaust system carries fire gases from the car park all the way above the building roof. The inflow of supplementary air is ensured by the make-up air openings. Air flows into each smoke zone with the velocity of < 2 m/s.
The smoke exhaust system is of the duct type. During normal operation the system provides mechanical comfort ventilation in the car park. When exhausting smoke, the fire dampers in the ducts with comfort ventilation vents placed near the floor level are closed, and the dampers in the ducts with comfort ventilation dampers placed under the ceiling are open.
We selected the ZUBR modular power supply for all smoke exhaust fans. It feeds the smoke and heat control systems with low and very low voltage by means of a frequency converter (1,000 V AC, 1,500 V DC max).
Smoke extraction system in entrance halls
In the elevator hall areas at individual storeys we have created a mechanical smoke exhaust system.
Main smoke exhaust fans are placed at Level P26 under the staircase landing. Additional smoke exhaust fans that make it possible to extract smoke from the corridors inside tenants’ arrangement, are installed at Level P21. Smoke exhaust shafts go from Level G02 up to Level P26. At every floor, the shaft branch ducts are equipped with fire ventilation dampers. Those dampers are opened at the storeys where a fire has been detected.
In the evacuation corridors, we have created a smoke exhaust system with a duct system and exhaust through grilles equipped with regulation components placed inside an open-cell ceiling. The efficiency of the smoke exhaust system is 36,000 m3/h.
We selected the ZUBR modular power supply for all smoke exhaust fans.
Air supply system
The air supply system for staircases, fire-fighting lobbies, elevator halls and shafts comprises iSway air supply fans from SMAY. In order to ensure aeration of a fire lift we installed two iSway devices – one in the bottom and one in the upper part of the elevator shaft.
Because of the geometry of the building, four separate air supply systems will be used for lobby aeration. The air supply for the lobbies is provided by means of a wall grille in the branch ducts equipped with fire ventilation dampers. Those dampers are opened at the storeys where the fire has been detected. The make-up air supplied to the elevator hall is carried out by a smoke exhaust system (in case of evacuation corridors entrances) or automatic opening windows (in case of the open space entrances).

For each staircase we have designed two air supply units. At the staircases, in the fire-fighting lobbies and shafts of elevators intended for rescue teams there are systems that prevent smoke accumulation.
System control
All devices included in the fire ventilation system, as well as control and signalling devices, are supplied from a guaranteed source. Power supply installations for the smoke exhaust fans are made of flame retardant cables. They ensure that electric current is supplied to the fan motor. The power supply of all air supply dampers and shut-off exhaust dumpers prevents the dampers from being opened in case of power outage. No power supply interruption can cause the change of position of shut-off damper elements. The system makes it possible to (continuously) control the position of all dampers of the fire protection system.

The other Unity Centre buildings – Building C
Each part of the building complex has been equipped with a complete fire protection system. They will effectively protect the property and human life in case of fire. In Building C – luxury apartments – we have installed the following elements:
• KWP-P-E 24 V smoke dampers
• Safety Way system air supply units
• acoustic silencers
• SDS smoke extraction system – 380 m2 and ducting
• CSUP cards
• ZODIC system, ZNZ fan and damper with metering panel
• installation finishing works
KWP-P-E fire dampers are used in fire ventilation systems. They prevent the spread of fire, temperature and smoke. During normal operation of the system, the isolating baffle of the KWP-P-E dampers is in the opened position. In case of fire, the actuating system opens the dampers that operate the fire detection zone (dampers in other zones go close). In Building C, just like in Building AB, we have designed and built a smoke extraction system that carries fire gases from the car park all the way above the building roof.
Smoke extraction ducts that operate many fire zones are self-supporting ducts of the EIS 120 fire protection class. Other ducts, exhaust grilles, air dampers, and compensators that support single smoke zones, are made in the SDS technology, with ES 120 fire protection class.
What is the solution for the staircase air supply system in this building? In order to aerate the staircase we only use a single device operating in a continuous flow system. The air supply unit is equipped with a control system that operates on the basis of signals from pressure sensors located in the staircase and reference space. The system approaches the intended overpressure of +50 Pa. When all doors are closed, the fans lower their efficiency in order not to exceed permissible overpressure. Once the doors are open and the pressure in the staircase goes down, the fan increases its efficiency up to the value established in the project in order to achieve required airflow velocity through the doors, which is 0.75 m/s.
The staircase smoke extraction in the building is provided by means of the ZODIC-M smoke extraction system with mechanical air supply together with a set of air supply fans at the ground floor and SCD relief damper (made by SMAY) on the roof. The system is designed on the basis of CNBOP-PIB W-0003:2016 guidelines – “Staircase smoke extraction systems”.
Building DE
Building DE has been equipped with the following devices and systems:
• KWP-P-E 24 V smoke dampers
• acoustic silencers
• SDS smoke extraction system
• CSUP cards
• ZODIC M system, a smoke damper with a metering panel and an air damper
• fire protection power supplies
• EIS 120 air supply system (with Conlit housing)
• installation finishing works
In the building, there is a fire ventilation system for the underground car park smoke extraction with a duct system in the underground part and SOKOL smoke exhaust fans from SMAY placed on the roof. Additionally, we have installed a staircase air supply system in the building, which is part of ZODIC M system, with an air supply fan at the ground floor and SCD relief damper (made by SMAY) on the roof.
The car park smoke exhaust ventilation system is provided by air extraction fans, which are certified for operation at high temperatures, with 400°C / 120 minutes resistance, placed on the roof of the building, dedicated compensation ducts and ZUBR modular power supply. Additionally, ducts, exhaust grilles, air dampers, and compensators that support single smoke zones, are made in the SDS ducts technology. The ZODIC-M system ensures the safety in the staircases during fire (smoke extraction by means of a damper located in the ceiling with mechanical air supplementation provided by a duct fan placed in the ceiling void of the entrance hall).
Buildings F and GH
Buildings F and GH are office facilities and a hotel. In both buildings we have altogether installed the following products:
• KWP-P-E 24 V smoke dampers
• smoke exhaust fans
• the Safety Way system air supply units and a compact adjusting exhaust louvre as part of KWR regulation system
• acoustic silencers
• SDS smoke extraction system
• EIS 120 air supply system
• EIS 120 air supply system
• fire protection power supplies
• CSUP cards
• differential pressure transducers, including PZ and MAC-D Min junction boxes
• installation finishing works
These buildings, just like every other part of the Unity Centre complex, are equipped with fire fighting systems and devices, which are to protect human life and make it possible to evacuate people. Special attention should be paid to the Safety Way system air supply units.
In both buildings we have installed ventilation systems in the car parks. In the building intended for a hotel the efficiency of the car park smoke extraction system is 100,000 m3/h for each fire (smoke) zone, for both levels. At the same time only one zone is anticipated to be smoke vented. Extraction fans certified for operation at high temperatures are located on the roof of the building. We have installed two axial roof fans as well. The inflow of supplementary air is ensured by means of dedicated compensation ducts. The smoke extraction system in the car park is of the duct type. We have installed the ZUBR modular power supply for smoke exhaust fans.
Fire ventilation in Building F
The ventilation problem has been solved in a different way in the car parks of the office facilities. In this building, we provided a system for carrying fire gases from the car park all the way above the building roof. Roof fans operating at both storeys are responsible for smoke extraction in the car park. The smoke extraction system in the car park is of the duct type. During normal operation the system provides mechanical comfort ventilation in the car park. When exhausting smoke, fire dampers in ducts with comfort ventilation openings placed near the floor level are closed, and the fire ventilation dampers leading to the openings placed under the ceiling are open.
In the hall of the building with office facilities there are systems for mechanical smoke extraction in the entrance hall. Smoke exhaust is provided by means of certified fans intended for operation at high temperatures, which are placed on the plenum chambers located on the roof of the building. Staircases, fire-fighting lobbies and the lift shaft for rescue teams have been equipped with differential pressure systems. iSWAY units will take care of the air supply to the staircases and lifts during fire.
In case of smoke extraction in the evacuation corridors we have taken different actions, i.e. installed an exhaust system and Zubr modular power supply.
Fire ventilation in Building GH
In the building intended for a hotel, the smoke extraction in corridors is provided by means of axial duct fans. Make-up air flows into the corridors with the entrances to lobbies from the lobbies under aeration, and if the doors are closed – through the external windows that are opened automatically. A multi-storey atrium, which runs from the ground floor up to the roof over Storey P09, has been built in the building. The atrium is equipped with a smoke extraction system that operates on the basis of two axial fans located on the roof.
The air supply system for staircases, fire-fighting lobbies, and elevator shafts is provided by iSway air supply fans from Smay. We have designed one air supply unit for each staircase, which supplies air at the lower part of the staircase. Whereas at the upper part of the staircase, there are relief units. Each of them consists of a regulation damper, MAC-D Min regulator and ZS louvre.
The air supply units are responsible for lobby aeration. They supply air to the shafts with branch ducts leading to the lobbies at each storey. Upon detecting fire the fire ventilation dampers are opened, but only in the branch duct at the storey engulfed in fire. The smoke exhaust system is used for extracting air from the lobbies under aeration out.
Safety Way: an innovative differential pressure system – escape routes free from smoke and fire – highest degree of protection.
The Safety Way differential pressure system is a solution designed for multi-storey buildings:
• iSWAY-FC® differential pressure product for smoke and heat control systems;
• Innovative predictive algorithm;
• Anti-Frost system that endures even the most extreme weather conditions;
• 24-hour automatic test of all the components;
• Automatic adaptation to changing service conditions;
• Communication between individual components of the set and continuous tracking of all components (regulators, remote pressure sensors, etc.);
• Continuous measurement of the set value of static differential pressure between the protected and reference zones by the P-MAC(F) sensor.
Do you want to know more? Visit our BLOG. Our experts will provide you with a full knowledge base on ventilation and fire protection.
Do you need advice? Contact our advisor department.




