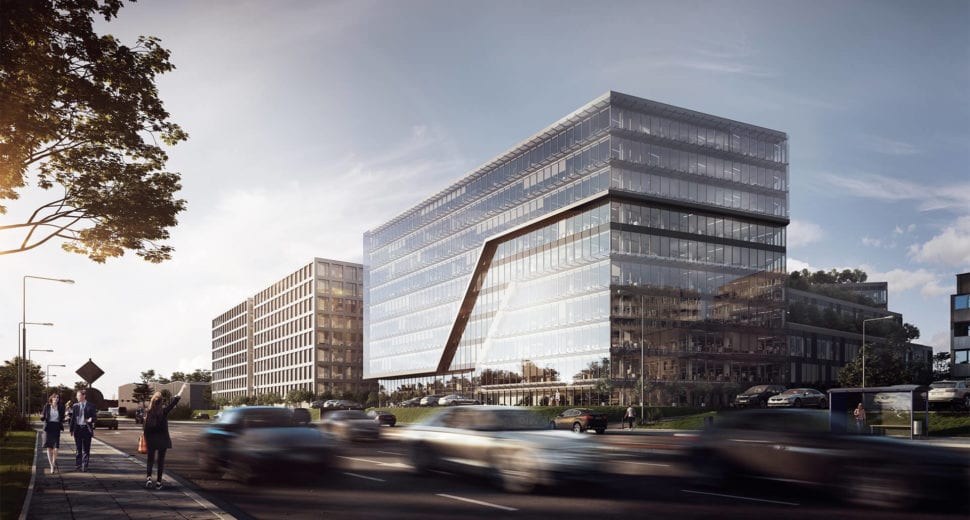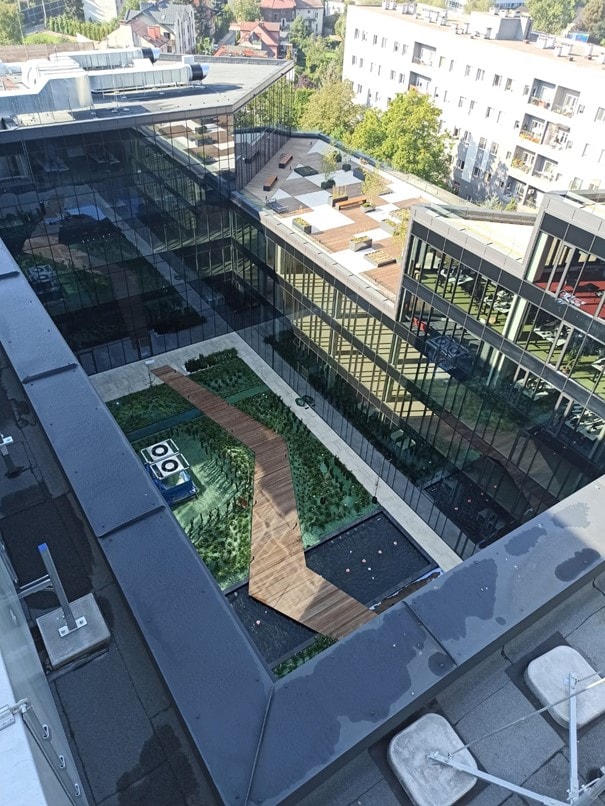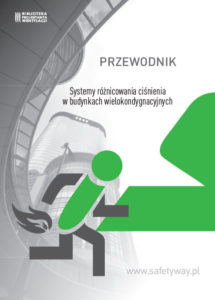Ventilation of underground car park in the modern Tischnera Office building in Krakow

In recent years, many large and innovative office buildings have been built in Krakow. The city is the country’s largest modern business services sector centre. No wonder then that office buildings are in demand. State-of-the-art buildings must meet many technical requirements, as well as ensure the safety of people and their property. One of such projects is the Tischnera Office in Krakow.
About the project
One of the largest offices in Krakow is located at the intersection of Tischnera and Zakopianska streets.
The office building is distinguished by its futuristic style that corresponds with the solutions that are safe for people and the environment. The Tischnera Office is a future-proof, modern A-class office complex. It stands out from other projects in Krakow thanks to its spacious ecological terraces with gardens and a relaxation zone.
In order to ensure tenants’ comfort, an area of 1,050 sq m is covered by greenery. It constitutes an integral part of the building. The internal patio has environment-friendly walking paths, a relaxation zone and a large amount of greenery. A pond with lively fountains serves as an added value. Combined with five terraces on different floors, the building is now known as the most interesting and environmentally friendly project that ensures high functionality and optimization of operating costs.
The ten-storey office building has an area of approximately 34 thousand square meters. The ground floor and two underground levels are a car park with approx. 700 parking spaces. They are equipped with the Safety CarPark fire ventilation system.

Photo 1 – Tischnera Office. Underground car park ventilation
Underground car park ventilation – the Safety CarPark system
Taking into account the functionality and modern character of the Tischnera Office, we equipped the building with ventilation and smoke detection systems. The architectural solutions by SMAY made the project a safe place for ergonomic work.
The Safety CarPark system installed in the building is intended for the ventilation of underground car parks. Each of the three car park levels is equipped with a mechanical smoke exhaust system and a comfort ventilation system. The system will allow to easily evacuate people remaining in the building by separating the part free from smoke and heat generated by the fire. The Safety CarPark system is composed of the SCF jet fans installed above the ceiling and axial fans. Jet fan systems ensure reliable and effective ventilation functions and a high level of safety by removing fumes and hot gases generated by fire. The operation of jet fan systems consists in moving the smoke from the location of burning cars to the extraction shafts. This ensures the quickest protection of the space in question. During regular operation the system provides comfort ventilation.
The shape of the Tischnera Office building is clearly divided into higher and lower sections. In the upper part, the area of the three-storey car park is protected by means of smoke exhaust fans. They are located in the inner courtyard and combine functionality, aesthetics and innovative solutions. The smoke exhaust fans of the car park in the lower section are located on one of the roofs. The concept of fire ventilation consists in supplying compensation air both through supply fans and through compensation shafts in air inlet towers. Jet fans form a network of cooperating devices above the car park ceiling.
In order to meet the system principles, the car park was divided into smoke control and smoke detection zones. The correct operation of the car park smoke exhaust system was confirmed by the CFD simulation. If a fire is detected in a given detection zone, appropriate fire ventilation dampers are opened. At the same time, smoke exhaust, supply fans and jet fans are activated.
All processes were supervised by qualified SMAY experts. Ventilation of underground car parks must ensure the removal of poisonous car exhaust fumes as well as gases and fumes caused by fire, ensuring an appropriate level of safety for people and proper conditions for evacuation, as well as firefighting and rescue operations.
Another function of the Safety CarPark ventilation system (underground car park ventilation) is to ensure adequate air exchange during everyday use of the building. For this purpose, in accordance with designer’s recommendations, periodical airing of the car park is scheduled. Additionally, to ensure protection against the risk of carbon monoxide (CO) and propane-butane (LPG) emissions, two-gas CO/LPG detectors were installed. Operation of the comfort ventilation depends on exceeding the detection thresholds, which affects the activation of the system. The same applies to the periodic airing with operation until the signal of exceeding permissible air pollution concentration is no longer engaged.
SCF jet fan system:
‒ Air exchange within the entire volume of the room
‒ Short reaction time to a fire alarm signal
‒ High efficiency of smoke exhaust in a short time within the entire volume of the room
‒ Easy system installation
‒ Easy system adjustment
‒ Lack of ventilation ductwork and equipment
‒ Lower operating costs
‒ Improved aesthetics and appearance of the room
But that’s not all! We also installed the SafetyWay pressure differential system and the ZODIC staircase smoke extraction system — fire ventilation zone
We have developed an airflow method that allows for pressure equalization at the extreme storeys of the building. The high section of the ten-storey Tischnera Office building is equipped with a unique SafetyWay pressure differential system ensuring the lack of combustion products within escape routes. The strict requirements forced us to equip the tiers of staircases with sets of air supply points. This unique system limits the spread of smoke in rooms at risk and ensures that the escape routes, entrance halls and staircases remain free from smoke. In addition to vertical communication routes we also secured horizontal escape routes by means of a predictive compensation air control system.
The six-storey lower section of the office building is equipped with the ZODIC system responsible for the smoke extraction from vertical communication routes. The system consists of a complete set of devices for the extraction of smoke and heat from staircases. Thanks to its functionality, ZODIC is also an ideal tool for aerating staircases.
The Tischnera Office is a building secured with high-quality fire systems. In addition to the described solutions, the office building is equipped with other SMAY products. These clearly stand out from other fire ventilation product lines available on the market. The reliability, novelty and functionality of the products offered by SMAY is the result of many years of work and experience of highly dedicated specialists.
Safety Way: an innovative differential pressure system – escape routes free from smoke and fire – highest degree of protection.
The Safety Way differential pressure system is a solution designed for multi-storey buildings:
• iSWAY-FC® differential pressure product for smoke and heat control systems;
• Innovative predictive algorithm;
• Anti-Frost system that endures even the most extreme weather conditions;
• 24-hour automatic test of all the components;
• Automatic adaptation to changing service conditions;
• Communication between individual components of the set and continuous tracking of all components (regulators, remote pressure sensors, etc.);
• Continuous measurement of the set value of static differential pressure between the protected and reference zones by the P-MAC(F) sensor.
Do you want to know more? Visit our BLOG. Our experts will provide you with a full knowledge base on ventilation and fire protection.
Do you need advice? Contact our advisor department.




